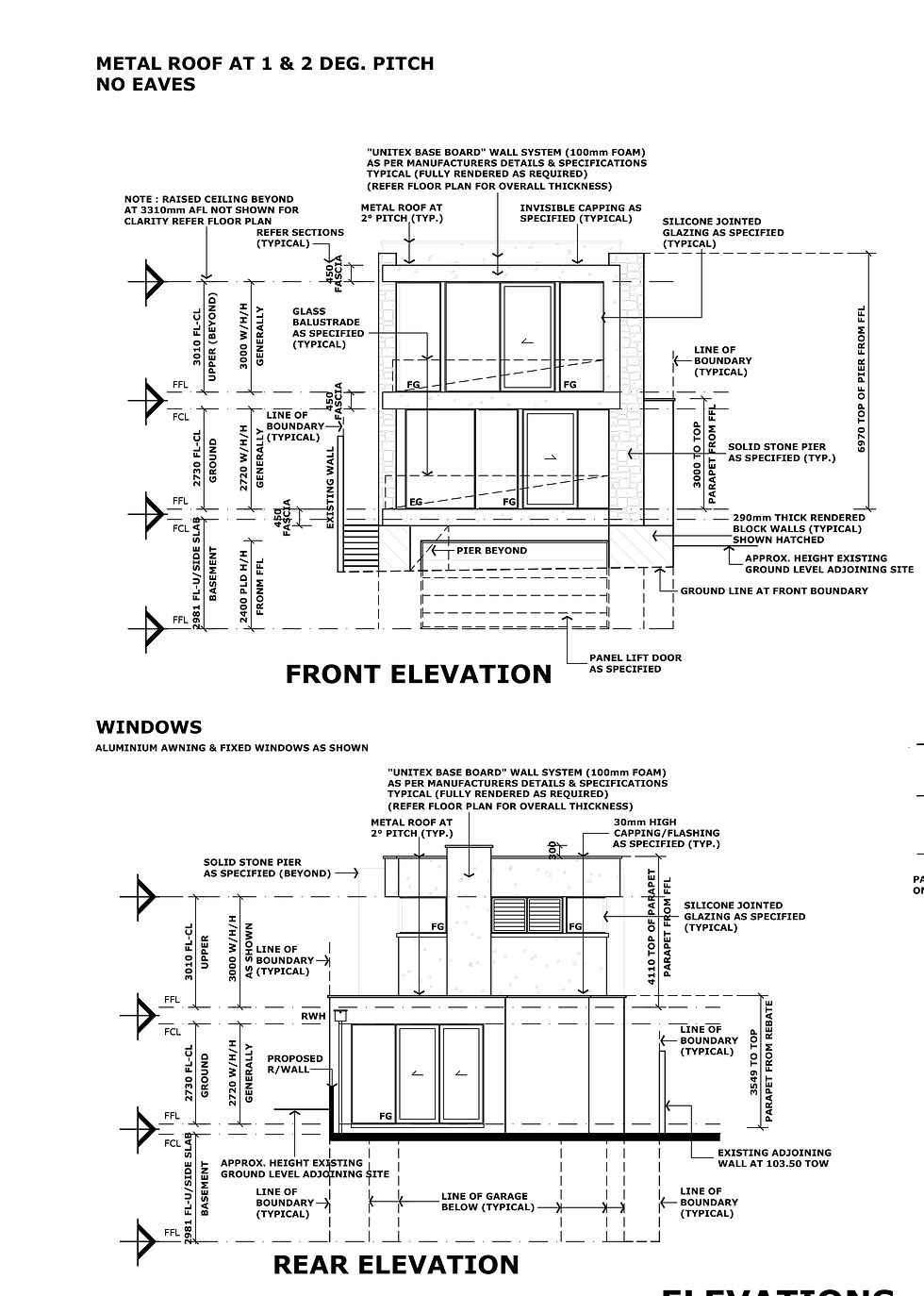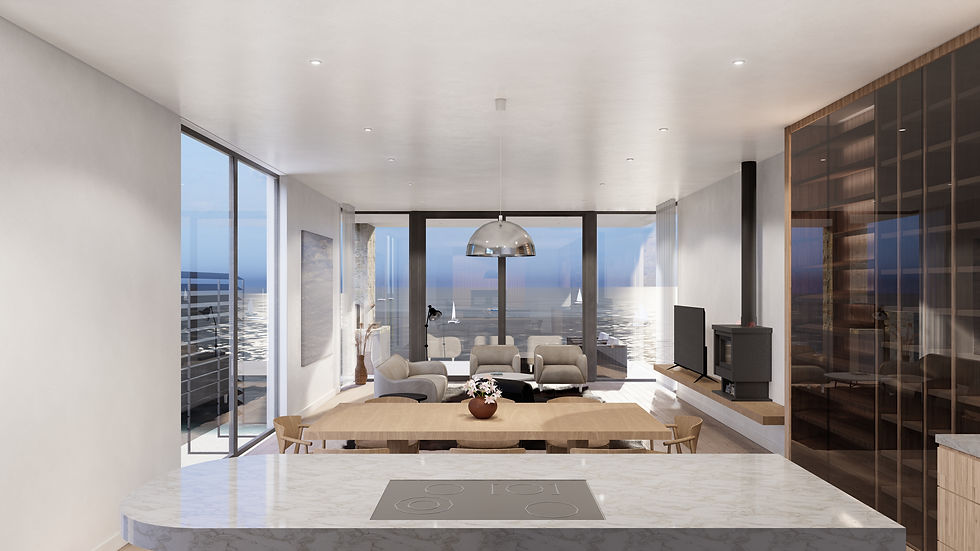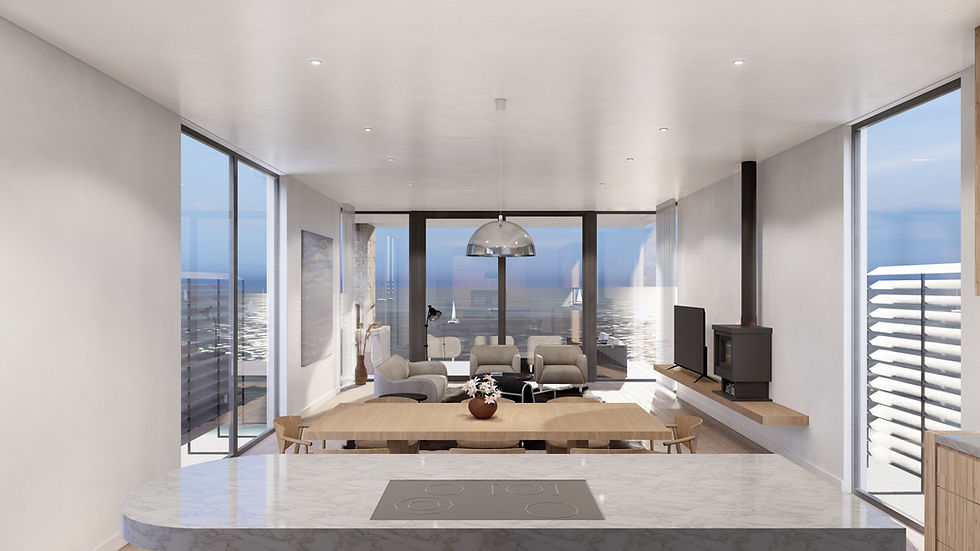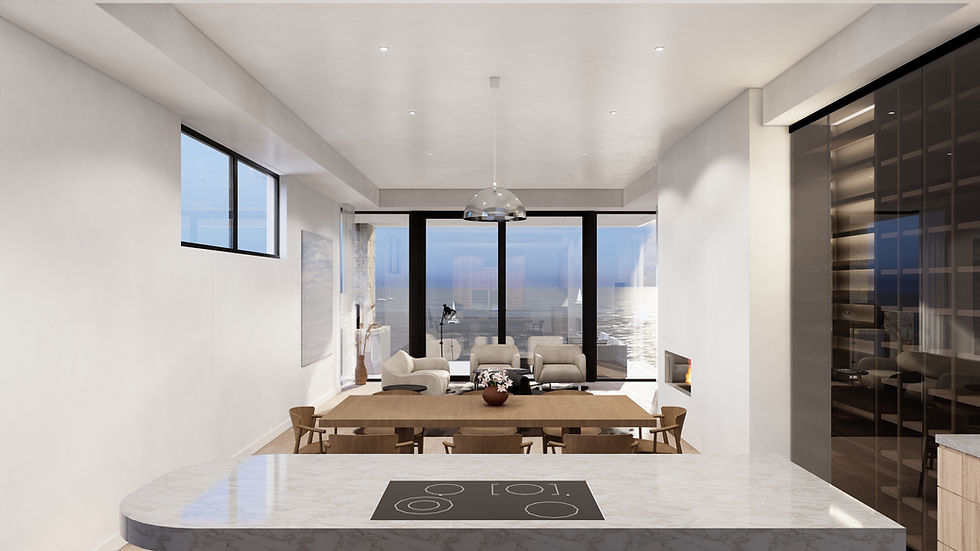
from this:
3D Project Builder: See it Before You Build
Many homeowners and developers rely on 2D floor plans and elevations to visualise their future space. But paper drawings can only tell you so much. By transforming your project into a 3D model, you can experience the space before it’s built which helps you make confident decisions and avoid costly changes down the line.
Who’s it for?
-
Property owners who want to visualise their design in 3D.
-
Anyone worried about how spaces will feel, flow and function in real life.
-
Those who want to avoid costly changes mid-construction by spotting potential issues upfront.
What you get?
-
Immersive 3D Experience: Walk through your future project before it’s built.
-
Clarity & Confidence: Ensure spaces feel right and function as expected.
-
Video & 3D Imagery, a downloadable video and high-quality images of your project to revisit, share or use for future reference.
Why It Works?
Seeing your design in 3D bridges the gap between concept and reality, so you can make adjustments before the concrete is poured! Book your 3D walkthrough today.
Book a complimentary 15 min. chat to get started!

.jpg)
to this:

Case Study: Beach House Project
From Flat Plans to a Clear Vision
The Challenge: Seeing Beyond the Drawings
When James and Sarah received their final architectural plans, they were excited but also uncertain. The 2D floor plans and elevations looked great on paper, but they struggled to visualize how the spaces would feel in real life. Would the kitchen feel too cramped? Was the living room big enough for gatherings? They weren’t sure and that uncertainty made them hesitate before signing off on construction.
Step 1: From 2D Plans to 3D Views
-
We take your existing floor plans and elevations and bring them to life in a detailed 3D model.
-
See your space from key angles, understand proportions and get a feel for how it flows.
.jpg)


The Solution: Bringing the Design to Life in 3D
To bridge the gap between plans and reality, we transformed their 2D drawings into a fully interactive 3D model. Suddenly, they could walk through their future home before a single brick was laid. With multiple viewpoints and realistic renderings, they could see how spaces connected, how light moved through the rooms, and how different finishes would look.
Step 2: Informed Decisions Before Construction Begins
-
Spot potential issues before they become expensive mistakes.
-
Test different layouts, finishes, and materials.
-
Make refinements with full clarity—no surprises once construction starts.

The Breakthrough: Catching Issues Before They Became Problems
As they explored the 3D model, something became clear—what worked in 2D didn’t always work in reality. A window that looked well-placed on the drawings felt awkwardly low in the model. The kitchen island seemed oversized, restricting movement. These were small issues, but ones that could have led to costly on-site changes.
With our help, they made smart tweaks before construction began—adjusting window heights, resizing the island, and fine-tuning their finishes to create the perfect balance.
Step 3: Elevate Your Design with Smarter Solutions
-
Want to explore better options? By combining 3D visualization with our Design Services Package, we can refine your layout, enhance functionality, and uncover solutions that align with how you truly want to live or work.
-
Small tweaks at this stage can make a big difference in the final outcome.
3D Project Builder Pricing
Our 3D Project Builder Service is priced based on the building's floor area.
up to 100m²
$1,795 inc. GST
up to 200m²
$2,495 inc. GST
up to 300m²
$3,495 inc. GST
For commercial sites and larger or more complex projects, contact us for a custom review proposal.

