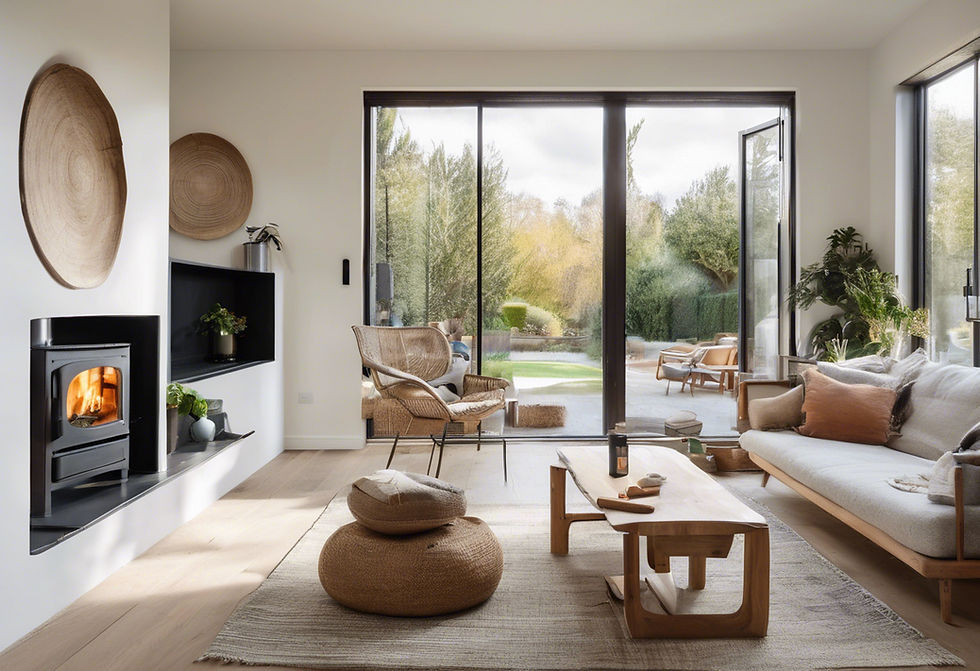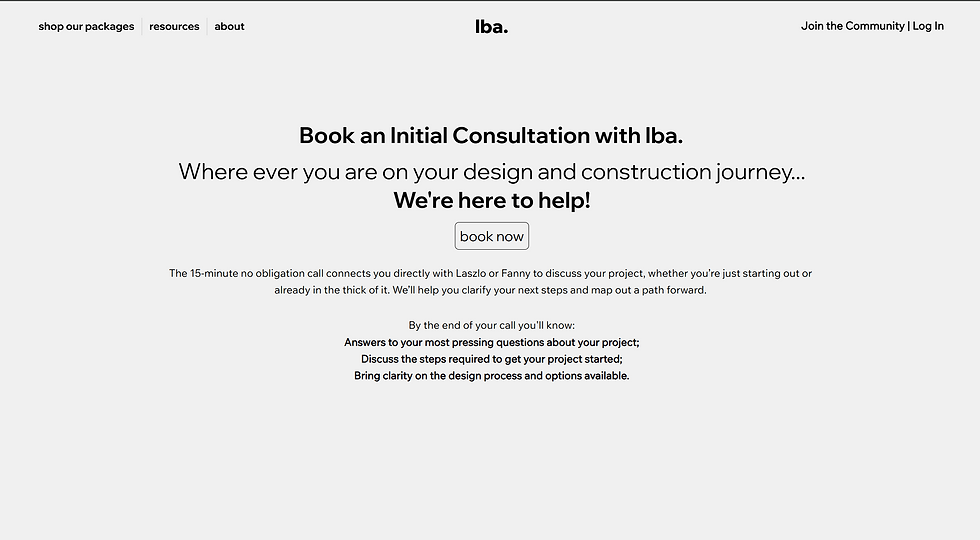From floor plan to forever home.
"Get expert eyes on your floor plan to avoid costly mistakes and unlock your home’s true potential."

The lba.
Floor Plan Review

Optimise Every Square Metre
We help you align the layout with your lifestyle, goals and budget.

Avoid Costly Mistakes
Catch issues early. Reduce design changes and construction costs down the track.

Expert Design Guidance
You get direct access to expert architects without committing to full design services.
Unlock the Hidden Potential in Your Home.
A Floor Plan Case Study
In this video, Fanny Laruelle, Director at LB Architects, walks you through a real-life Floor Plan Review. See how a few key design moves unlocked a much more functional, liveable layout and how you can apply the same thinking to your own project.
How it Works
Here’s how we work with you to review and improve your floor plan, step by step, with expert guidance at each stage.

Step 1. Book Your Floor Plan Review
After our initial Book a Chat consultation, we will send you a confirmation email along with a questionnaire to understand your needs and goals. We will also request your current floor plan.

Step 2. Initial Workshop
We will schedule a first session to discuss your brief, talk through your current layout and ensure we are aligned before we start your floorplan design process.

Step 3. Plan Review & Concept Design
We review your floor plan in detail and explore the best layout options to suit your lifestyle, priorities and long-term goals. We will send you a draft version of the newly designed floor plan along with our recommendations and findings.

Step 4. Workshop and Final Plan
We workshop the design together, walk you through our thinking and gather your feedback. After making refinements, we send you the final floor plan package, ready to bring your vision to life.
Your Floor Plan Review Package
What's inside?
✔ Project briefing meeting. Define your goals and requirements
✔ In-depth design review by registered architects
✔ Personalised design advice tailored to your needs
✔ Expert mark-ups and recommendations
✔ Collaborative design workshops
✔ Finalised floor plan, delivered in print and digital format
✔ Preliminary budget insights
✔ Planning regulations review & site analysis
✔ Risk assessment to avoid costly mistakes

The Floor Plan Review
Package Options
Let’s explore whether a Floor Plan Review is the right step for your project, especially if you’re not 100% confident in your current layout or want to make sure you’re making the most of your space before committing to building.

Internal Layout Review
Ideal for:
Renovating while keeping the existing footprint of your home.
After expert feedback or a second opinion on new build floor plan you already have.
For commercial sites and larger or more complex projects, contact us for a custom review proposal.
"Your home shapes your lifestyle.
Your floor plan is where it all begins."

About Us
We are Fanny and Laszlo, registered architects with over two decades of experience working on homes and developments across the world. From compact renovations to skyscrapers, we’ve seen it all, but it is in residential design that we find the greatest impact and purpose.
As parents and homeowners ourselves, we understand how quickly life evolves and how essential it is for your home to adapt with you. We have seen firsthand how thoughtful design can make everyday life easier, more joyful and more connected. We have also seen how common it is for people to feel overwhelmed, unsure or unsupported in the design and building process.
This is why we created the Floor Plan Review, to offer expert architectural guidance without the full-service commitment and to open the door for more people to experience the power of good design.
We believe every home should reflect the people who live in it. That means no cookie-cutter solutions. No rushed advice. Expert insight, honest conversation and a layout that is tailored to you.
This service is our way of empowering families to make confident, informed decisions and to move forward knowing their home will work not just today, but for years to come.
150+
Projects Undertaken
$2.5B
Construction Value
20+



